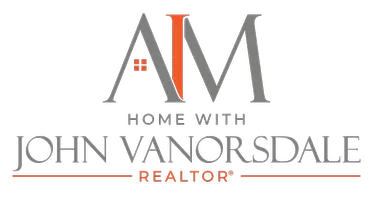4 Beds
2 Baths
2,300 SqFt
4 Beds
2 Baths
2,300 SqFt
Key Details
Property Type Single Family Home
Sub Type Detached
Listing Status Pending
Purchase Type For Sale
Square Footage 2,300 sqft
Price per Sqft $226
Subdivision Orchard View Estates
MLS Listing ID WVGT2001140
Style Other
Bedrooms 4
Full Baths 2
HOA Fees $200/ann
HOA Y/N Y
Abv Grd Liv Area 2,300
Year Built 2011
Available Date 2025-05-23
Annual Tax Amount $1,001
Tax Year 2022
Lot Size 2.080 Acres
Acres 2.08
Property Sub-Type Detached
Source BRIGHT
Property Description
Inside, you'll find rich hardwood floors, 9-foot ceilings, and a seamless layout that includes main-floor laundry, a spacious walk-in pantry, and wide 36” interior doorways for added accessibility. The heart of the home flows effortlessly from the kitchen into the dining and living areas—ideal for entertaining guests or enjoying a quiet evening at home. Upstairs, a large fourth bedroom offers privacy and comfort with its own dedicated 24,000 BTU heating and cooling system separate from the main floor, plus supplemental baseboard heat. This upper-level space is also plumbed for a future bathroom and kitchenette, making it the perfect option for an in-law suite, guest quarters, or home office.
The partially finished walkout basement features heated and cooled living space, durable poured concrete walls, and a cozy wood stove—offering even more room to expand or customize. The home was built with 2x6 exterior walls and extra insulation, topped with a new metal roof installed in 2022, and wrapped in insulated siding for year-round efficiency. All copper hot and cold water lines, pocket doors throughout, hardwired security cameras, and a massive 400 amp electrical service speak to the quality and care built into every inch of this home.
The oversized, insulated two-car attached garage is ready for all your needs, while a 30 amp RV plug is conveniently located beside both the garage and the 24'x24' two-story shop, which includes its own wood stove, concrete flooring, and 100 amp service—perfect for projects, storage, or hobbies. The blacktop driveway adds convenience and curb appeal, but what truly sets this home apart is the setting.
Step out onto the expansive wrap-around covered deck with low-maintenance vinyl railings and take in the awe-inspiring views of the surrounding mountains. It's the ideal place to watch the sunrise with a cup of coffee and wind down at sunset with a picture-perfect Instagram moment. At night, gather around the fire ring with friends and family to relax under a blanket of stars.
Located just five minutes from town, you'll have easy access to restaurants, grocery stores, gas stations, parks, the public pool, and river access for boating and fishing. Need to shop? It's only 20 minutes to Walmart in Moorefield, 1 hour and 30 minutes to Winchester, Virginia, or just 10 minutes more to Harrisonburg. Looking for adventure? You're within reach of West Virginia's most scenic spots—50 minutes to Blackwater Falls, 40 minutes to Dolly Sods Wilderness, 35 minutes to Seneca Rocks, and 2 hours to Snowshoe Mountain Ski Resort. Even the D.C. Beltway is just over two hours away.
This home offers the rare combination of modern construction, premium features, privacy, and location. Whether you're looking for your forever home, a family retreat, or a mountain getaway with potential for multi-generational living, this one-of-a-kind property is ready to impress. You don't just buy a home here—you buy the view, the peace, and a lifestyle worth living - start living it today!
Location
State WV
County Grant
Zoning 101
Direction Southeast
Rooms
Basement Walkout Level, Unfinished, Windows, Workshop, Rear Entrance, Outside Entrance, Interior Access, Improved, Heated
Main Level Bedrooms 3
Interior
Interior Features Bathroom - Tub Shower, Bathroom - Walk-In Shower, Ceiling Fan(s), Combination Dining/Living, Combination Kitchen/Dining, Combination Kitchen/Living, Entry Level Bedroom, Floor Plan - Open, Kitchen - Island, Kitchen - Table Space, Pantry, Walk-in Closet(s), Stove - Wood, Recessed Lighting, Primary Bath(s)
Hot Water Electric
Heating Heat Pump(s), Wood Burn Stove
Cooling Central A/C, Ductless/Mini-Split
Flooring Hardwood, Carpet, Vinyl
Equipment Built-In Microwave, Dishwasher, Disposal, Dryer - Electric, ENERGY STAR Refrigerator, Freezer, Oven/Range - Electric, Water Heater, Washer, Stainless Steel Appliances
Furnishings No
Fireplace N
Window Features Double Pane,Double Hung,Screens
Appliance Built-In Microwave, Dishwasher, Disposal, Dryer - Electric, ENERGY STAR Refrigerator, Freezer, Oven/Range - Electric, Water Heater, Washer, Stainless Steel Appliances
Heat Source Electric, Wood
Laundry Main Floor
Exterior
Exterior Feature Wrap Around, Deck(s)
Parking Features Garage - Side Entry, Garage Door Opener, Inside Access, Oversized
Garage Spaces 6.0
Fence Wood
Water Access N
View Mountain, Trees/Woods, Panoramic
Roof Type Metal
Accessibility None
Porch Wrap Around, Deck(s)
Road Frontage HOA
Attached Garage 2
Total Parking Spaces 6
Garage Y
Building
Lot Description Backs to Trees, Front Yard, Landscaping, Rear Yard, Road Frontage, Rural, SideYard(s)
Story 2
Foundation Concrete Perimeter
Sewer Septic Exists
Water Public
Architectural Style Other
Level or Stories 2
Additional Building Above Grade, Below Grade
Structure Type 9'+ Ceilings,Dry Wall
New Construction N
Schools
School District Grant County Schools
Others
Pets Allowed Y
HOA Fee Include Road Maintenance
Senior Community No
Tax ID 03 430002400000000
Ownership Fee Simple
SqFt Source Assessor
Acceptable Financing Cash, Conventional, FHA, USDA, VA
Horse Property N
Listing Terms Cash, Conventional, FHA, USDA, VA
Financing Cash,Conventional,FHA,USDA,VA
Special Listing Condition Standard
Pets Allowed Cats OK, Dogs OK
Virtual Tour https://youtu.be/9PyeYBs6qyU

GET MORE INFORMATION
REALTOR® | Lic# WV0030660






