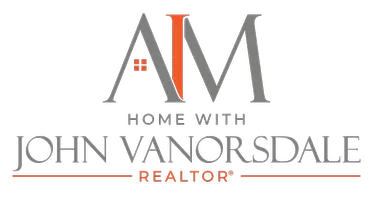5 Beds
4 Baths
3,806 SqFt
5 Beds
4 Baths
3,806 SqFt
Key Details
Property Type Single Family Home
Sub Type Detached
Listing Status Active
Purchase Type For Sale
Square Footage 3,806 sqft
Price per Sqft $170
Subdivision River Ridge
MLS Listing ID WVHS2006242
Style Other,Cabin/Lodge
Bedrooms 5
Full Baths 3
Half Baths 1
HOA Fees $58/ann
HOA Y/N Y
Abv Grd Liv Area 3,806
Year Built 2004
Annual Tax Amount $4,849
Tax Year 2022
Lot Size 20.021 Acres
Acres 20.02
Property Sub-Type Detached
Source BRIGHT
Property Description
Welcome to your dream retreat — a spectacular custom-built log home perched on nearly 20 acres of serene, wooded land with sweeping mountain and valley views that simply take your breath away. This 5-bedroom, 3.5-bath masterpiece seamlessly blends timeless rustic charm with modern luxury, offering a lifestyle of tranquility, comfort, and a deep connection to nature.
Step inside and be greeted by vaulted wood ceilings, hand-hewn beams, and rich, warm finishes that echo the peacefulness of the surrounding landscape. The open-concept kitchen features stainless steel appliances and flows effortlessly into the breakfast area, dining room, and a dramatic two-story great room centered around a stunning stone fireplace — perfect for cozy gatherings in every season.
The main-level owner's suite is a private haven, complete with its own fireplace and a luxurious Jacuzzi tub. Just outside, the rear deck offers a front-row seat to nature's masterpiece — panoramic views of rolling mountains, the winding Cacapon River, and wildlife roaming through sunlit pastures below. You'll savor every sunrise, linger over evening drinks, and marvel at the star-filled skies from this unforgettable perch.
Upstairs, two additional bedrooms share a full bath and overlook the great room below, with one offering its own private deck and peaceful views of the side yard. A spacious bonus family room extends onto a custom second-level deck, perfect for entertaining or creating a cozy bunk area. From here, take in spectacular sunsets and indulge in stargazing under West Virginia's clear night skies.
Ideal for hosting guests, the lower level features a separate 2-bedroom guest wing with a Jack-and-Jill bath, while the expansive walk-out basement includes a workshop space for hobbies or storage.
Outside, wraparound decks frame the home and invite hours of outdoor enjoyment. Whether you're envisioning a fire pit under the stars, summer barbecues with mountain breezes, or quiet mornings with coffee in hand, this property offers endless possibilities.
Located in a private, gated community just 30 minutes from Winchester and 2 hours from Washington, D.C., this retreat combines peaceful seclusion with accessibility. With a newer roof (5 years), updated HVAC (2–3 years), and a freshly stained exterior, this home is truly move-in ready.
Don't miss this rare opportunity to own a one-of-a-kind log sanctuary where every room — and especially the deck — celebrates the unmatched beauty of West Virginia's mountain landscape.
Location
State WV
County Hampshire
Zoning 101
Rooms
Other Rooms Dining Room, Primary Bedroom, Bedroom 2, Bedroom 3, Bedroom 4, Bedroom 5, Kitchen, Foyer, Breakfast Room, 2nd Stry Fam Ovrlk, 2nd Stry Fam Rm, Great Room, Laundry, Loft, Primary Bathroom, Full Bath, Half Bath
Main Level Bedrooms 3
Interior
Interior Features Bathroom - Soaking Tub, Bathroom - Tub Shower, Breakfast Area, Ceiling Fan(s), Dining Area, Double/Dual Staircase, Exposed Beams, Family Room Off Kitchen, Floor Plan - Open, Kitchen - Island, Kitchen - Table Space, Primary Bath(s), Recessed Lighting, Wood Floors
Hot Water Electric
Heating Forced Air
Cooling Central A/C
Fireplaces Number 1
Fireplaces Type Stone, Wood
Equipment Dishwasher, Dryer, Microwave, Oven/Range - Electric, Refrigerator, Stainless Steel Appliances, Washer
Furnishings Partially
Fireplace Y
Appliance Dishwasher, Dryer, Microwave, Oven/Range - Electric, Refrigerator, Stainless Steel Appliances, Washer
Heat Source Electric
Laundry Main Floor, Washer In Unit, Dryer In Unit
Exterior
Exterior Feature Porch(es), Deck(s), Breezeway, Roof, Wrap Around
Garage Spaces 10.0
Utilities Available Electric Available, Propane
Water Access N
View Mountain, Pasture, Scenic Vista, Trees/Woods, Valley
Accessibility None
Porch Porch(es), Deck(s), Breezeway, Roof, Wrap Around
Total Parking Spaces 10
Garage N
Building
Story 2
Foundation Crawl Space
Sewer On Site Septic
Water Private, Well
Architectural Style Other, Cabin/Lodge
Level or Stories 2
Additional Building Above Grade, Below Grade
New Construction N
Schools
School District Hampshire County Schools
Others
HOA Fee Include Security Gate,Common Area Maintenance
Senior Community No
Tax ID 02 13004700000000
Ownership Fee Simple
SqFt Source Assessor
Acceptable Financing Cash, Conventional, FHA, VA
Horse Property N
Listing Terms Cash, Conventional, FHA, VA
Financing Cash,Conventional,FHA,VA
Special Listing Condition Standard
Virtual Tour https://dl.dropboxusercontent.com/scl/fi/5qyopxcujdntsncks2f0y/Peaks-View-Drive-Yellow-Spring-WV.mp4?rlkey=fwjvenufdivc3pmds6tdvrwzx&raw=1

GET MORE INFORMATION
REALTOR® | Lic# WV0030660






