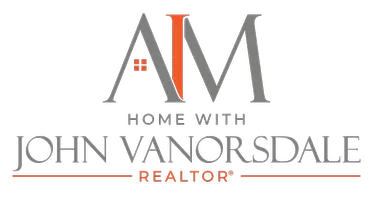
7 Beds
5 Baths
4,500 SqFt
7 Beds
5 Baths
4,500 SqFt
Key Details
Property Type Single Family Home
Sub Type Detached
Listing Status Under Contract
Purchase Type For Sale
Square Footage 4,500 sqft
Price per Sqft $119
Subdivision Alpine Lake Resort
MLS Listing ID WVPR2000296
Style Craftsman
Bedrooms 7
Full Baths 5
HOA Fees $2,875/ann
HOA Y/N Y
Abv Grd Liv Area 2,476
Year Built 2006
Annual Tax Amount $1,889
Tax Year 2024
Lot Size 1.150 Acres
Acres 1.15
Property Sub-Type Detached
Source BRIGHT
Property Description
Location
State WV
County Preston
Zoning 101
Rooms
Other Rooms Dining Room, Primary Bedroom, Bedroom 2, Bedroom 3, Bedroom 4, Bedroom 5, Kitchen, Game Room, Foyer, Sun/Florida Room, Great Room, Laundry, Mud Room, Office, Storage Room, Utility Room, Bedroom 6, Bathroom 1, Bathroom 2, Bathroom 3, Additional Bedroom
Basement Outside Entrance, Fully Finished, Heated, Connecting Stairway
Main Level Bedrooms 4
Interior
Interior Features Kitchen - Gourmet, Breakfast Area, Kitchen - Island, Dining Area, Primary Bath(s), Window Treatments, Wet/Dry Bar, Wood Floors, Recessed Lighting, Floor Plan - Open
Hot Water Electric
Heating Baseboard - Hot Water
Cooling Dehumidifier, Ceiling Fan(s), Central A/C
Flooring Carpet, Laminate Plank, Vinyl
Fireplaces Number 1
Fireplaces Type Mantel(s), Fireplace - Glass Doors, Gas/Propane, Stone
Inclusions All Furnishings
Equipment Dishwasher, Disposal, Cooktop, Icemaker, Freezer, Oven - Wall, Water Heater, Washer, Refrigerator, Built-In Microwave, Dryer - Electric, Exhaust Fan, Extra Refrigerator/Freezer, Humidifier, Oven - Double
Furnishings Yes
Fireplace Y
Window Features Screens
Appliance Dishwasher, Disposal, Cooktop, Icemaker, Freezer, Oven - Wall, Water Heater, Washer, Refrigerator, Built-In Microwave, Dryer - Electric, Exhaust Fan, Extra Refrigerator/Freezer, Humidifier, Oven - Double
Heat Source Propane - Leased
Laundry Main Floor, Washer In Unit, Dryer In Unit, Lower Floor, Has Laundry
Exterior
Exterior Feature Deck(s), Porch(es), Patio(s)
Parking Features Garage Door Opener
Garage Spaces 12.0
Amenities Available Bar/Lounge, Beach, Basketball Courts, Billiard Room, Common Grounds, Community Center, Dining Rooms, Fitness Center, Gated Community, Gift Shop, Golf Course Membership Available, Guest Suites, Jog/Walk Path, Lake, Meeting Room, Pool - Indoor, Picnic Area, Security, Shuffleboard, Tennis Courts, Tot Lots/Playground, Water/Lake Privileges, Putting Green, Bike Trail, Boat Ramp, Club House, Dog Park, Exercise Room, Game Room, Pier/Dock, Swimming Pool
Water Access Y
Water Access Desc Boat - Non Powered Only,Canoe/Kayak,Fishing Allowed,Swimming Allowed,Private Access
View Garden/Lawn, Golf Course, Park/Greenbelt
Roof Type Shingle
Accessibility None
Porch Deck(s), Porch(es), Patio(s)
Attached Garage 2
Total Parking Spaces 12
Garage Y
Building
Lot Description Backs to Trees, Landscaping, Trees/Wooded, Additional Lot(s)
Story 2
Foundation Permanent
Sewer Public Sewer
Water Public
Architectural Style Craftsman
Level or Stories 2
Additional Building Above Grade, Below Grade
Structure Type Cathedral Ceilings,Wood Ceilings
New Construction N
Schools
Elementary Schools Terra Alta - East Preston School
Middle Schools Terra Alta - East Preston School
High Schools Preston
School District Preston County Schools
Others
Pets Allowed Y
HOA Fee Include Common Area Maintenance,Health Club,Pier/Dock Maintenance,Pool(s),Security Gate,Snow Removal
Senior Community No
Tax ID 07 26O018500000000
Ownership Fee Simple
SqFt Source 4500
Security Features 24 hour security,Security Gate
Horse Property N
Special Listing Condition Standard
Pets Allowed Dogs OK, Cats OK

GET MORE INFORMATION

REALTOR® | Lic# WV0030660






