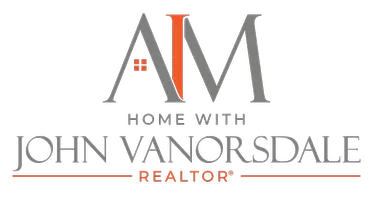4 Beds
3 Baths
2,255 SqFt
4 Beds
3 Baths
2,255 SqFt
Key Details
Property Type Single Family Home
Sub Type Detached
Listing Status Coming Soon
Purchase Type For Rent
Square Footage 2,255 sqft
Subdivision Amber Knolls
MLS Listing ID WVJF2018402
Style Colonial
Bedrooms 4
Full Baths 2
Half Baths 1
HOA Fees $300/ann
HOA Y/N Y
Abv Grd Liv Area 2,255
Year Built 2004
Available Date 2025-07-14
Lot Size 1.070 Acres
Acres 1.07
Property Sub-Type Detached
Source BRIGHT
Property Description
The main level features a generously sized living/dining room combo, anchored by a fireplace, huge windows, and a glass door leading to the large rear deck adorned with pergolas and mature landscaping and sweeping mountain views. The sleek kitchen offers granite countertops and a central island flowing into the dining area. On the upper level, you'll find a primary suite with walk-in closet and ensuite bath, plus three additional sizable bedrooms. A full walk-up basement provides ample room for storage as well. This home is ideal for easy MD, DC, and VA commuting.
Pets are case by case basis.
Additional monthly costs include renter's insurance (price based on plan selection) and Second Nature Air Filter Subscription program ($15.00/ month).
EHO
Location
State WV
County Jefferson
Zoning 101
Rooms
Other Rooms Living Room, Dining Room, Primary Bedroom, Bedroom 2, Bedroom 3, Bedroom 4, Kitchen, Family Room, Primary Bathroom
Basement Full, Poured Concrete, Rough Bath Plumb, Space For Rooms, Walkout Level
Interior
Interior Features Carpet, Ceiling Fan(s), Chair Railings, Crown Moldings, Dining Area, Family Room Off Kitchen, Floor Plan - Open, Formal/Separate Dining Room, Kitchen - Eat-In, Kitchen - Gourmet, Kitchen - Island, Kitchen - Table Space, Primary Bath(s), Pantry, Recessed Lighting, Bathroom - Soaking Tub, Bathroom - Stall Shower, Bathroom - Tub Shower, Upgraded Countertops, Walk-in Closet(s), Wood Floors
Hot Water Electric
Heating Heat Pump(s)
Cooling Central A/C, Ceiling Fan(s), Heat Pump(s)
Flooring Carpet, Hardwood, Tile/Brick
Fireplaces Number 1
Fireplaces Type Gas/Propane, Mantel(s)
Equipment Built-In Microwave, Dishwasher, Disposal, Icemaker, Oven - Self Cleaning, Oven/Range - Electric, Refrigerator, Water Heater
Fireplace Y
Window Features Double Pane,Insulated,Palladian
Appliance Built-In Microwave, Dishwasher, Disposal, Icemaker, Oven - Self Cleaning, Oven/Range - Electric, Refrigerator, Water Heater
Heat Source Electric
Laundry Upper Floor
Exterior
Exterior Feature Brick, Deck(s), Porch(es), Roof, Wrap Around, Terrace
Parking Features Garage - Front Entry
Garage Spaces 2.0
Utilities Available Above Ground, Cable TV
Water Access N
View Garden/Lawn, Mountain
Roof Type Asphalt,Architectural Shingle
Street Surface Black Top
Accessibility None
Porch Brick, Deck(s), Porch(es), Roof, Wrap Around, Terrace
Road Frontage Road Maintenance Agreement, Private
Attached Garage 2
Total Parking Spaces 2
Garage Y
Building
Lot Description Cleared, Front Yard, Rear Yard
Story 2
Foundation Other
Sewer On Site Septic, Septic = # of BR
Water Public
Architectural Style Colonial
Level or Stories 2
Additional Building Above Grade, Below Grade
New Construction N
Schools
School District Jefferson County Schools
Others
Pets Allowed Y
HOA Fee Include Common Area Maintenance,Road Maintenance
Senior Community No
Tax ID 045E000800000000
Ownership Other
SqFt Source Estimated
Pets Allowed Case by Case Basis

GET MORE INFORMATION
REALTOR® | Lic# WV0030660




