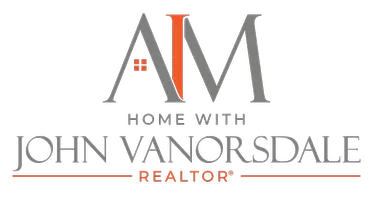3 Beds
2 Baths
1,541 SqFt
3 Beds
2 Baths
1,541 SqFt
Key Details
Property Type Single Family Home
Sub Type Detached
Listing Status Coming Soon
Purchase Type For Sale
Square Footage 1,541 sqft
Price per Sqft $267
Subdivision John Brown Farm
MLS Listing ID WVJF2018756
Style Colonial
Bedrooms 3
Full Baths 2
HOA Fees $2/ann
HOA Y/N Y
Abv Grd Liv Area 1,541
Year Built 2023
Available Date 2025-08-09
Annual Tax Amount $2,037
Tax Year 2025
Lot Size 1.250 Acres
Acres 1.25
Property Sub-Type Detached
Source BRIGHT
Property Description
Tucked away in the peaceful Johns Farm Community of Harpers Ferry, 102 Dawn Lane offers a rare blend of modern comfort and natural beauty on a flat, meticulously landscaped 1.25-acre lot—an uncommon find in this scenic, mountainous region. Built in 2023, this thoughtfully designed 3-bedroom, 2-bath home welcomes you with soaring vaulted ceilings, warm luxury vinyl plank flooring throughout, and soft recessed lighting that sets a tranquil tone. The open-concept layout creates a seamless flow from the spacious living area to the dining space, anchored by a stylish bar-height kitchen counter that invites conversation and connection. The kitchen is a true heart of the home, featuring granite countertops, 42" upgraded cabinetry, under-cabinet lighting, stainless steel appliances, a center island, generous pantry storage, and space for casual dining. Step through elegant French doors with built-in blinds onto a low-maintenance Trex-style deck, perfect for enjoying the surrounding nature. The private primary suite is a restful retreat with a large walk-in closet, ceiling fan, and a spa-inspired bath offering a granite-top vanity, oversized shower, private water closet, and a cozy nook for a dressing table or extra storage. Two additional bedrooms—one impressively oversized—provide comfort for family or guests. With private access to the Shenandoah River, close proximity to hiking trails, local wineries, historic downtown Harpers Ferry, and just a short drive to Northern Virginia, this home offers a perfect balance of peaceful living and everyday convenience.
Location
State WV
County Jefferson
Zoning RESIDENTIAL
Rooms
Other Rooms Living Room, Dining Room, Primary Bedroom, Bedroom 3, Kitchen, Foyer, Bathroom 1, Bathroom 2
Main Level Bedrooms 3
Interior
Interior Features Attic, Bathroom - Walk-In Shower, Bathroom - Tub Shower, Ceiling Fan(s), Combination Dining/Living, Dining Area, Entry Level Bedroom, Family Room Off Kitchen, Flat, Floor Plan - Open, Kitchen - Country, Kitchen - Island, Pantry, Recessed Lighting, Walk-in Closet(s), Water Treat System
Hot Water Electric, Tankless
Heating Central, Heat Pump(s)
Cooling Ceiling Fan(s), Central A/C
Flooring Luxury Vinyl Plank
Equipment Built-In Microwave, Dishwasher, Dryer - Front Loading, ENERGY STAR Clothes Washer, ENERGY STAR Dishwasher, ENERGY STAR Freezer, ENERGY STAR Refrigerator, Exhaust Fan, Icemaker, Oven/Range - Electric, Refrigerator, Stainless Steel Appliances, Washer - Front Loading, Water Conditioner - Owned, Water Heater - High-Efficiency
Furnishings No
Fireplace N
Window Features Double Pane,Energy Efficient,ENERGY STAR Qualified,Screens
Appliance Built-In Microwave, Dishwasher, Dryer - Front Loading, ENERGY STAR Clothes Washer, ENERGY STAR Dishwasher, ENERGY STAR Freezer, ENERGY STAR Refrigerator, Exhaust Fan, Icemaker, Oven/Range - Electric, Refrigerator, Stainless Steel Appliances, Washer - Front Loading, Water Conditioner - Owned, Water Heater - High-Efficiency
Heat Source Electric
Laundry Dryer In Unit, Main Floor, Washer In Unit
Exterior
Exterior Feature Deck(s)
Parking Features Garage - Front Entry, Garage Door Opener, Inside Access
Garage Spaces 6.0
Utilities Available Electric Available
Amenities Available Water/Lake Privileges, Other
Water Access N
View Trees/Woods, Garden/Lawn
Roof Type Architectural Shingle
Accessibility None
Porch Deck(s)
Road Frontage Road Maintenance Agreement, State, HOA
Attached Garage 2
Total Parking Spaces 6
Garage Y
Building
Lot Description Backs to Trees, Cleared, Front Yard, Landscaping, Level, Premium, Private, Rear Yard, Trees/Wooded
Story 1
Foundation Slab
Sewer Septic = # of BR, Septic Exists
Water Well
Architectural Style Colonial
Level or Stories 1
Additional Building Above Grade
New Construction N
Schools
School District Jefferson County Schools
Others
HOA Fee Include Common Area Maintenance,Road Maintenance
Senior Community No
Tax ID NO TAX RECORD
Ownership Fee Simple
SqFt Source Estimated
Acceptable Financing Cash, Conventional, FHA, VA, Other
Listing Terms Cash, Conventional, FHA, VA, Other
Financing Cash,Conventional,FHA,VA,Other
Special Listing Condition Standard

GET MORE INFORMATION
REALTOR® | Lic# WV0030660






