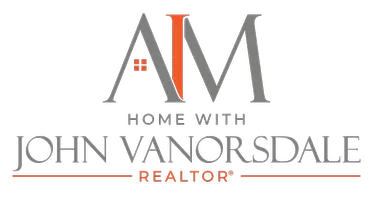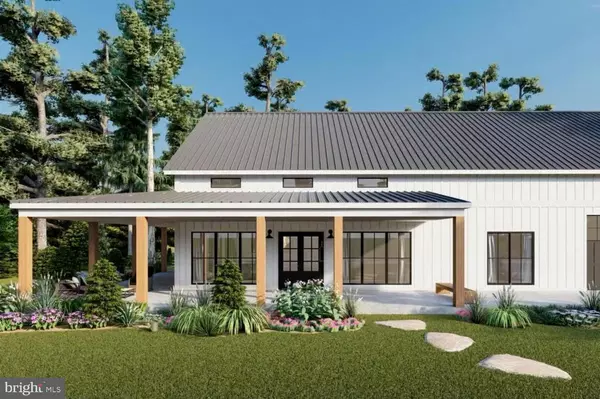
3 Beds
3 Baths
2,000 SqFt
3 Beds
3 Baths
2,000 SqFt
Key Details
Property Type Single Family Home
Sub Type Detached
Listing Status Active
Purchase Type For Sale
Square Footage 2,000 sqft
Price per Sqft $437
Subdivision None Available
MLS Listing ID WVJF2019410
Style Other
Bedrooms 3
Full Baths 2
Half Baths 1
HOA Y/N N
Abv Grd Liv Area 2,000
Tax Year 2025
Lot Size 5.320 Acres
Acres 5.32
Property Sub-Type Detached
Source BRIGHT
Property Description
Step inside to discover a spacious open concept floor plan that brings together the living, dining, and kitchen areas in one effortless flow, ideal for both everyday comfort and entertaining. High ceilings, abundant natural light, and gorgeous finishes create a warm and inviting atmosphere, while the rustic modern design delivers all the charm of a classic barndominium with the comforts of today's new construction. Every detail reflects thoughtful craftsmanship and style, offering the perfect balance between functionality and beauty.
Lot 1 also offers the opportunity to personalize your dream home with presale options that include adding a basement, selecting interior and exterior fans, and choosing designer light fixtures to match your taste. Whether you envision a serene weekend retreat or a full-time residence surrounded by rolling countryside, this property delivers the lifestyle you've been searching for. Don't miss your chance to call Summit Point home — a community where barndominium inspired design, modern convenience, and the tranquility of country living come together.
Location
State WV
County Jefferson
Zoning RES
Rooms
Other Rooms Primary Bedroom, Bedroom 2, Bedroom 3, Kitchen, Foyer, Great Room, Bathroom 2, Primary Bathroom, Half Bath
Main Level Bedrooms 3
Interior
Interior Features Ceiling Fan(s), Combination Kitchen/Dining, Dining Area, Entry Level Bedroom, Family Room Off Kitchen, Floor Plan - Open, Formal/Separate Dining Room, Kitchen - Eat-In, Kitchen - Island, Kitchen - Table Space, Pantry, Primary Bath(s), Recessed Lighting, Upgraded Countertops, Walk-in Closet(s)
Hot Water Electric
Heating Heat Pump(s)
Cooling Central A/C
Flooring Luxury Vinyl Plank
Equipment Built-In Microwave, Dishwasher, Dryer, Icemaker, Refrigerator, Oven/Range - Electric, Washer
Appliance Built-In Microwave, Dishwasher, Dryer, Icemaker, Refrigerator, Oven/Range - Electric, Washer
Heat Source Electric
Laundry Main Floor, Dryer In Unit, Washer In Unit
Exterior
Exterior Feature Porch(es)
Parking Features Garage - Front Entry, Garage Door Opener
Garage Spaces 2.0
Water Access N
View Garden/Lawn, Trees/Woods
Roof Type Shingle
Accessibility None
Porch Porch(es)
Attached Garage 2
Total Parking Spaces 2
Garage Y
Building
Lot Description Cleared, Front Yard, Not In Development, Rear Yard, SideYard(s), Unrestricted, Backs to Trees
Story 1
Foundation Permanent
Above Ground Finished SqFt 2000
Sewer No Septic System, Not Applied for Permit
Water Well
Architectural Style Other
Level or Stories 1
Additional Building Above Grade
New Construction Y
Schools
School District Jefferson County Schools
Others
Senior Community No
Tax ID NO TAX RECORD
Ownership Fee Simple
SqFt Source 2000
Acceptable Financing Cash, Conventional, FHA, USDA, VA
Listing Terms Cash, Conventional, FHA, USDA, VA
Financing Cash,Conventional,FHA,USDA,VA
Special Listing Condition Standard

GET MORE INFORMATION

Broker | Lic# WV0030660






