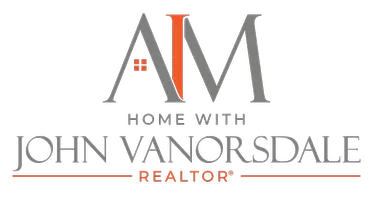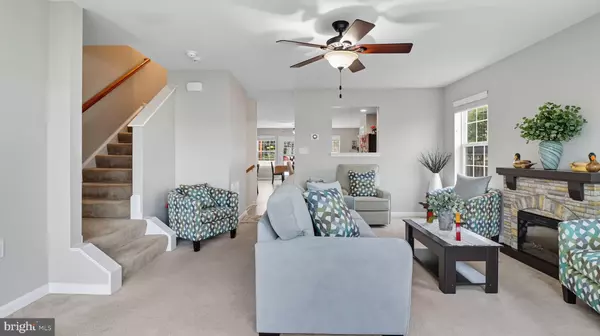
3 Beds
4 Baths
2,422 SqFt
3 Beds
4 Baths
2,422 SqFt
Key Details
Property Type Townhouse
Sub Type End of Row/Townhouse
Listing Status Under Contract
Purchase Type For Sale
Square Footage 2,422 sqft
Price per Sqft $111
Subdivision Manor Park
MLS Listing ID WVBE2044172
Style Traditional
Bedrooms 3
Full Baths 2
Half Baths 2
HOA Fees $117/qua
HOA Y/N Y
Abv Grd Liv Area 2,422
Year Built 2014
Available Date 2025-09-20
Annual Tax Amount $1,778
Tax Year 2025
Lot Size 2,970 Sqft
Acres 0.07
Property Sub-Type End of Row/Townhouse
Source BRIGHT
Property Description
This is truly a turnkey property, with the majority of the furnishings conveying with the sale to make moving in seamless (please contact the co-listing agent for full details).
The main level features a bright living room and a separate dining area with plenty of room to gather and entertain, while the kitchen provides abundant cabinet storage and generous counter space, ready for your personal touches. Upstairs, the primary suite includes a full bath, with two additional bedrooms and a second full bath completing the upper level. The finished daylight lower level adds valuable bonus space for a home office, media room, playroom, or gym.
Step outside to enjoy a brand-new fenced yard that offers privacy, security, and the perfect space for pets, gardening, or weekend barbecues. Sidewalks throughout Manor Park make it easy to enjoy evening walks, while open green spaces offer room to relax and play.
This location also provides convenient access to shopping, dining, and schools, along with quick routes to I-81, Route 9, and the MARC Train station for commuting to Northern Virginia, Hagerstown, or Washington, D.C. Dulles International Airport and BWI are both within easy reach for longer trips.
Location
State WV
County Berkeley
Zoning 101
Rooms
Other Rooms Living Room, Dining Room, Primary Bedroom, Bedroom 2, Bedroom 3, Kitchen, Family Room, Laundry, Bathroom 2, Primary Bathroom, Half Bath
Basement Full
Interior
Interior Features Family Room Off Kitchen, Combination Kitchen/Dining, Primary Bath(s), Ceiling Fan(s), Walk-in Closet(s), Kitchen - Island, Recessed Lighting, Bathroom - Soaking Tub
Hot Water Electric
Heating Heat Pump(s)
Cooling Central A/C
Inclusions see list of furniture items located in the documents section
Equipment Built-In Microwave, Dishwasher, Dryer, Exhaust Fan, Oven/Range - Electric, Refrigerator, Washer
Fireplace N
Window Features Screens
Appliance Built-In Microwave, Dishwasher, Dryer, Exhaust Fan, Oven/Range - Electric, Refrigerator, Washer
Heat Source Electric
Laundry Has Laundry, Washer In Unit, Dryer In Unit
Exterior
Parking Features Garage - Front Entry, Inside Access, Garage Door Opener
Garage Spaces 2.0
Water Access N
Roof Type Composite
Accessibility None
Attached Garage 1
Total Parking Spaces 2
Garage Y
Building
Story 3
Foundation Permanent
Above Ground Finished SqFt 2422
Sewer Public Sewer
Water Public
Architectural Style Traditional
Level or Stories 3
Additional Building Above Grade, Below Grade
Structure Type Dry Wall
New Construction N
Schools
Elementary Schools Opequon
Middle Schools Martinsburg North
High Schools Spring Mills
School District Berkeley County Schools
Others
Pets Allowed Y
HOA Fee Include Road Maintenance,Snow Removal
Senior Community No
Tax ID 08 10G033800000000
Ownership Fee Simple
SqFt Source 2422
Security Features Smoke Detector
Horse Property N
Special Listing Condition Standard
Pets Allowed No Pet Restrictions
Virtual Tour https://www.zillow.com/view-imx/481babbd-4a41-4d69-97ee-b67036db46b6?wl=true&setAttribution=mls&initialViewType=pano

GET MORE INFORMATION

Broker | Lic# WV0030660






