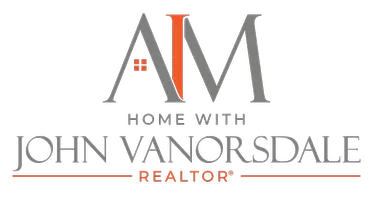
3 Beds
4 Baths
3,610 SqFt
3 Beds
4 Baths
3,610 SqFt
Key Details
Property Type Single Family Home
Sub Type Detached
Listing Status Active
Purchase Type For Sale
Square Footage 3,610 sqft
Price per Sqft $242
Subdivision None Available
MLS Listing ID WVJF2019606
Style Colonial
Bedrooms 3
Full Baths 3
Half Baths 1
HOA Y/N N
Year Built 1790
Annual Tax Amount $5,077
Tax Year 2025
Lot Size 2.920 Acres
Acres 2.92
Property Sub-Type Detached
Source BRIGHT
Property Description
The main level primary suite provides a private retreat, featuring vaulted ceilings, an ensuite bath with a soaking tub, and a sunroom with views of the rear patio. Upon entry, exposed logs and beams set a welcoming tone, while the updated kitchen pairs granite counters with custom cabinetry, a paneled refrigerator, and a wine “cellar.” The dining room's original stone hearth stands as a centerpiece, honoring the home's past.
A 2018 addition enhances the home while respecting its historic character. It includes a spacious family room or study with a propane fireplace, two offices, and a storage room, integrated so seamlessly they feel original to the property. Upstairs, two more bedroom suites each offer private baths, ensuring comfort for family and guests alike.
The rear patio provides a peaceful setting where waterfalls and the gentle flow of Evitts Run create a natural soundtrack. A charming footbridge crosses the creek, and nearly every room offers water views, transforming daily living into something extraordinary.
Completing the property are a detached two-car garage with workshop, a well house, shed, and gated entry. With its rich heritage, scenic surroundings, and enduring charm, this home is perfect for the preservation minded buyer seeking privacy, character, and a true sense of place.
Location
State WV
County Jefferson
Zoning RES
Rooms
Other Rooms Living Room, Dining Room, Primary Bedroom, Bedroom 2, Bedroom 3, Kitchen, Family Room, Breakfast Room, Study, Sun/Florida Room, Laundry, Office, Storage Room, Bathroom 2, Bathroom 3, Attic, Primary Bathroom, Half Bath
Main Level Bedrooms 1
Interior
Interior Features Attic, Bathroom - Soaking Tub, Bathroom - Tub Shower, Built-Ins, Carpet, Ceiling Fan(s), Chair Railings, Dining Area, Entry Level Bedroom, Formal/Separate Dining Room, Floor Plan - Traditional, Kitchen - Island, Primary Bath(s), Recessed Lighting, Store/Office, Upgraded Countertops, Window Treatments, Wood Floors, Other
Hot Water Propane
Heating Baseboard - Hot Water, Heat Pump(s)
Cooling Central A/C
Flooring Carpet, Ceramic Tile, Hardwood
Fireplaces Number 4
Fireplaces Type Mantel(s), Gas/Propane, Wood
Inclusions Trash compactor
Equipment Cooktop, Dishwasher, Disposal, Washer/Dryer Stacked, Icemaker, Microwave, Oven - Wall, Oven - Double, Refrigerator, Trash Compactor
Fireplace Y
Appliance Cooktop, Dishwasher, Disposal, Washer/Dryer Stacked, Icemaker, Microwave, Oven - Wall, Oven - Double, Refrigerator, Trash Compactor
Heat Source Oil
Laundry Dryer In Unit, Washer In Unit, Main Floor
Exterior
Exterior Feature Patio(s), Deck(s)
Parking Features Garage - Front Entry
Garage Spaces 14.0
Water Access Y
View Garden/Lawn, Trees/Woods
Roof Type Metal
Accessibility None
Porch Patio(s), Deck(s)
Total Parking Spaces 14
Garage Y
Building
Lot Description Backs to Trees, Front Yard, Landscaping, Not In Development, Private, Rear Yard, Secluded, SideYard(s), Trees/Wooded, Unrestricted
Story 3
Foundation Permanent
Sewer On Site Septic, Septic = # of BR
Water Well
Architectural Style Colonial
Level or Stories 3
Additional Building Above Grade, Below Grade
New Construction N
Schools
School District Jefferson County Schools
Others
Senior Community No
Tax ID 02 19000600000000
Ownership Fee Simple
SqFt Source Assessor
Security Features Security System
Acceptable Financing Cash, Conventional, FHA, USDA, VA
Listing Terms Cash, Conventional, FHA, USDA, VA
Financing Cash,Conventional,FHA,USDA,VA
Special Listing Condition Standard
Virtual Tour https://www.zillow.com/view-imx/9c3c68a4-1e51-44b3-acbe-d411fe43405e?setAttribution=mls&wl=true&initialViewType=pano&utm_source=dashboard

GET MORE INFORMATION

REALTOR® | Lic# WV0030660






