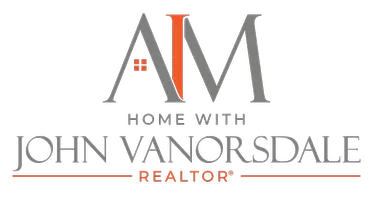
3 Beds
2 Baths
1,172 SqFt
3 Beds
2 Baths
1,172 SqFt
Open House
Sun Sep 21, 12:30pm - 3:30pm
Key Details
Property Type Single Family Home
Sub Type Detached
Listing Status Coming Soon
Purchase Type For Sale
Square Footage 1,172 sqft
Price per Sqft $260
Subdivision Pine Grove Estates
MLS Listing ID WVBE2043454
Style Ranch/Rambler
Bedrooms 3
Full Baths 2
HOA Y/N N
Year Built 2013
Available Date 2025-09-18
Annual Tax Amount $1,049
Tax Year 2022
Lot Size 0.281 Acres
Acres 0.28
Property Sub-Type Detached
Source BRIGHT
Property Description
Step inside to a home that feels brand new, with fresh, neutral paint and new neutral carpeting underfoot. The updated interior provides a clean canvas for you to make it your own. For a truly relaxing evening, head out to the back patio and enjoy the privacy of your tree-lined yard, a perfect escape for enjoying a quiet cup of coffee or a summer barbecue.
This isn't just a house; it's a community. Stroll around your peaceful, dead-end street where the only traffic you'll see is a friendly neighbor's. In the evenings, unwind on your front porch and chat with neighbors who take pride in their homes, both inside and out. Enjoy the best of both worlds: a well-cared-for community with no HOA
Location
State WV
County Berkeley
Zoning 101
Rooms
Other Rooms Living Room, Primary Bedroom, Bedroom 2, Bedroom 3, Kitchen, Bathroom 2, Primary Bathroom
Main Level Bedrooms 3
Interior
Interior Features Attic, Carpet, Ceiling Fan(s), Floor Plan - Open, Kitchen - Eat-In, Kitchen - Table Space, Pantry, Primary Bath(s), Recessed Lighting, Bathroom - Stall Shower, Bathroom - Tub Shower, Walk-in Closet(s), Window Treatments
Hot Water Electric
Heating Heat Pump(s), Forced Air
Cooling Central A/C, Heat Pump(s)
Flooring Carpet, Laminate Plank, Vinyl
Equipment Microwave, Dishwasher, Disposal, Refrigerator, Stove
Fireplace N
Appliance Microwave, Dishwasher, Disposal, Refrigerator, Stove
Heat Source Electric
Exterior
Exterior Feature Porch(es)
Parking Features Garage - Front Entry, Covered Parking, Inside Access
Garage Spaces 4.0
Water Access N
View Trees/Woods
Roof Type Architectural Shingle
Street Surface Black Top,Paved
Accessibility Level Entry - Main, Low Pile Carpeting, No Stairs
Porch Porch(es)
Attached Garage 2
Total Parking Spaces 4
Garage Y
Building
Lot Description Backs to Trees, Front Yard, Landscaping, No Thru Street, Rear Yard
Story 1
Foundation Slab, Permanent
Sewer Public Sewer
Water Public
Architectural Style Ranch/Rambler
Level or Stories 1
Additional Building Above Grade, Below Grade
Structure Type Dry Wall
New Construction N
Schools
Elementary Schools Bedington
Middle Schools Spring Mills
High Schools Spring Mills
School District Berkeley County Schools
Others
Pets Allowed Y
Senior Community No
Tax ID 08 6H007400000000
Ownership Fee Simple
SqFt Source Estimated
Acceptable Financing Cash, Conventional, FHA, USDA, VA
Horse Property N
Listing Terms Cash, Conventional, FHA, USDA, VA
Financing Cash,Conventional,FHA,USDA,VA
Special Listing Condition Standard
Pets Allowed No Pet Restrictions

GET MORE INFORMATION

REALTOR® | Lic# WV0030660






