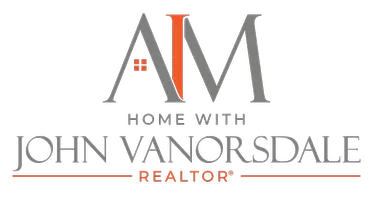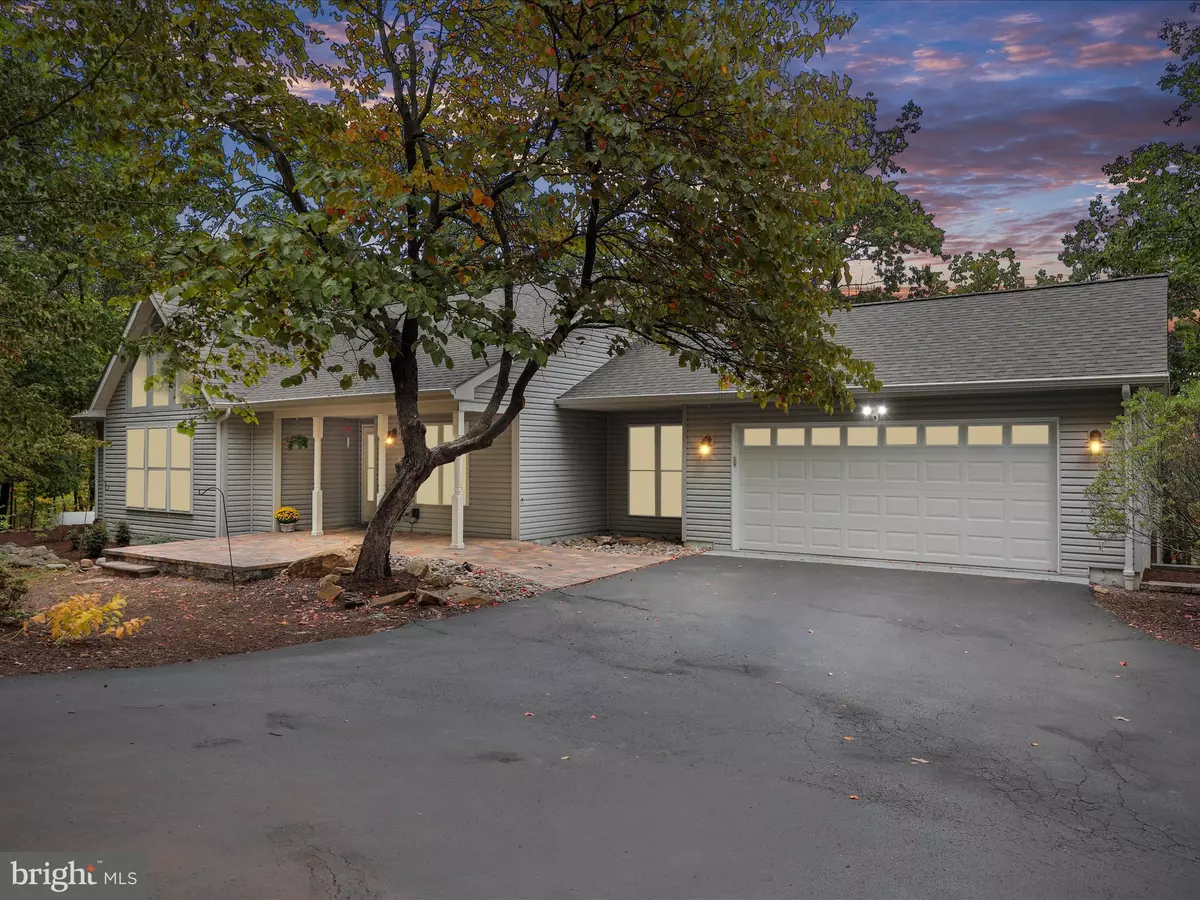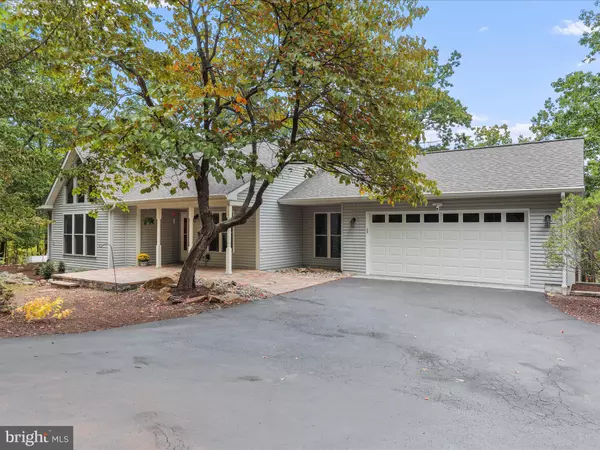
3 Beds
2 Baths
2,052 SqFt
3 Beds
2 Baths
2,052 SqFt
Key Details
Property Type Single Family Home
Sub Type Detached
Listing Status Active
Purchase Type For Sale
Square Footage 2,052 sqft
Price per Sqft $233
Subdivision The Woods
MLS Listing ID WVBE2043444
Style Contemporary
Bedrooms 3
Full Baths 2
HOA Fees $67/mo
HOA Y/N Y
Abv Grd Liv Area 2,052
Year Built 2000
Annual Tax Amount $2,288
Tax Year 2025
Lot Size 0.840 Acres
Acres 0.84
Property Sub-Type Detached
Source BRIGHT
Property Description
Serene Mountain Views & Refined Living
364 Toboggan Hill Trail | 3 Bedrooms | 2 Baths | $494,500
This single-level residence offers 3 bedrooms, 2 bathrooms, and sweeping views that make every day feel like a retreat. Thoughtfully designed with soaring ceilings, custom finishes, and both indoor and outdoor spaces for relaxing and entertaining, this .83-acre property blends elegance with comfort.
Arrive by way of the welcoming covered front porch and paver patio-perfect for an afternoon coffee or evening unwind. Step inside to find a flexible office or formal dining room just off the foyer, enclosed by glass French doors. This space impresses with soaring ceilings, crown molding, and fine craftsmanship, offering a refined introduction to the home before you step into the main living areas.
Beyond the entry, the vaulted great room captivates with a beamed ceiling, floor-to-ceiling stone fireplace (propane), and a wall of windows with three skylights that frame the view. Hardwood floors extend throughout the main level and primary bedroom, while the guest bedrooms are carpeted. A seamless flow into the kitchen enhances the open design.
The vaulted kitchen is a showstopper of its own-picture window, silestone counters, beadboard trim, and a ceramic tile backsplash enhanced by a full stone accent band that adds texture and visual interest. A breakfast nook invites casual dining with a view, while recessed lighting, double sink, and newer appliances complete the look. Off the kitchen, the laundry room offers washer/dryer, hot water heater, and storage.
A vaulted family room expands the living space with built-in entertainment shelving, a second gas fireplace, and dramatic Palladian windows. From here, step into the oversized screened-in porch, complete with ceiling fan, light, and vented chiminea fireplace a year-round retreat. A connecting deck extends outdoor living further.
The primary suite is a sanctuary with vaulted ceiling, ceiling fan, and large window framing the view. The luxurious en suite bath (2024) features a quartz custom double vanity, soaking tub, vaulted ceiling with skylight, and a spa-inspired custom-tiled double walk-in shower with upgraded fixtures and niche detailing.
Two additional bedrooms offer versatility-one with a vaulted ceiling and current use as a music studio, the other boasting a wall of windows and unforgettable natural light. The guest bath
(2021) is equally striking, with marble vanity, subway-tiled walk-in shower, barn-door glass enclosure, four niches, and hexagon ceramic tile flooring. All bedroom closets feature custom organizers.
Additional highlights include:
• Two-car garage with side nook for workbench/tools, pull-down attic stairs, shelving, refrigerator, and workbench conveying.
• Dual-zone dual heat for year-round comfort.
• .83-acre lot with mature setting and privacy.
This property also conveys with a Class A Membership to The Woods Club, offering access to community amenities including golf, tennis, pickleball, indoor/outdoor swimming pools, fitness center, dining, and more. Whether as a full-time residence or weekend retreat, you'll enjoy not only a beautiful home but also a lifestyle enriched by resort-style living.
From every angle front porch, office, great room, family room, screened porch, or deck-this home delivers comfort, craftsmanship, and views that never get old.
Location
State WV
County Berkeley
Zoning 101
Rooms
Other Rooms Kitchen, Family Room, Foyer, Great Room, Laundry, Office, Screened Porch
Main Level Bedrooms 3
Interior
Interior Features Dining Area, Breakfast Area, Entry Level Bedroom, Upgraded Countertops, Crown Moldings, Primary Bath(s), Floor Plan - Open, Bathroom - Walk-In Shower, Built-Ins, Carpet, Ceiling Fan(s), Skylight(s), Exposed Beams, Wood Floors, Bathroom - Jetted Tub, Kitchen - Eat-In, Window Treatments, Combination Kitchen/Dining
Hot Water Electric
Heating Heat Pump(s)
Cooling Central A/C
Flooring Hardwood, Ceramic Tile, Carpet
Fireplaces Number 2
Fireplaces Type Mantel(s), Gas/Propane
Inclusions See documents.
Equipment Dishwasher, Microwave, Oven/Range - Electric, Refrigerator, Disposal, Dryer, Washer, Extra Refrigerator/Freezer
Furnishings Partially
Fireplace Y
Window Features Skylights,Double Pane,Palladian
Appliance Dishwasher, Microwave, Oven/Range - Electric, Refrigerator, Disposal, Dryer, Washer, Extra Refrigerator/Freezer
Heat Source Electric, Propane - Leased
Laundry Has Laundry, Main Floor, Washer In Unit, Dryer In Unit
Exterior
Exterior Feature Deck(s), Screened, Porch(es), Patio(s)
Parking Features Garage Door Opener
Garage Spaces 4.0
Utilities Available Under Ground
Amenities Available Baseball Field, Basketball Courts, Beauty Salon, Exercise Room, Fitness Center, Golf Club, Golf Course, Golf Course Membership Available, Laundry Facilities, Pool - Indoor, Pool - Outdoor, Pool Mem Avail, Putting Green, Racquet Ball, Recreational Center, Sauna, Shuffleboard, Spa, Swimming Pool, Tennis Courts, Tennis - Indoor, Tot Lots/Playground
Water Access N
View Mountain, Trees/Woods
Roof Type Architectural Shingle
Street Surface Paved
Accessibility None
Porch Deck(s), Screened, Porch(es), Patio(s)
Road Frontage Road Maintenance Agreement, HOA
Attached Garage 2
Total Parking Spaces 4
Garage Y
Building
Lot Description PUD, Trees/Wooded, Landscaping
Story 1
Foundation Permanent
Above Ground Finished SqFt 2052
Sewer Public Sewer
Water Public
Architectural Style Contemporary
Level or Stories 1
Additional Building Above Grade, Below Grade
Structure Type Dry Wall,Vaulted Ceilings
New Construction N
Schools
School District Berkeley County Schools
Others
Pets Allowed Y
HOA Fee Include Management,Road Maintenance,Snow Removal,Trash
Senior Community No
Tax ID 04 19A004800000000
Ownership Fee Simple
SqFt Source 2052
Security Features Surveillance Sys,Security System,Carbon Monoxide Detector(s),Exterior Cameras
Acceptable Financing Cash, Conventional, FHA, USDA, VA
Horse Property N
Listing Terms Cash, Conventional, FHA, USDA, VA
Financing Cash,Conventional,FHA,USDA,VA
Special Listing Condition Standard
Pets Allowed Cats OK, Dogs OK
Virtual Tour https://properties.houselens.com/mls/57280

GET MORE INFORMATION

Broker | Lic# WV0030660






