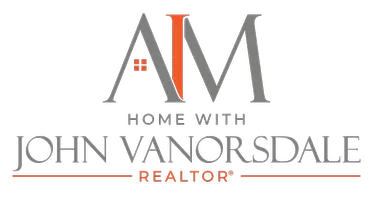
3 Beds
4 Baths
3,536 SqFt
3 Beds
4 Baths
3,536 SqFt
Key Details
Property Type Single Family Home
Sub Type Detached
Listing Status Pending
Purchase Type For Sale
Square Footage 3,536 sqft
Price per Sqft $98
Subdivision Windover Hills
MLS Listing ID WVMI2003704
Style Colonial
Bedrooms 3
Full Baths 3
Half Baths 1
HOA Fees $147/Semi-Annually
HOA Y/N Y
Abv Grd Liv Area 1,768
Year Built 2005
Available Date 2025-10-01
Annual Tax Amount $1,472
Tax Year 2022
Lot Size 1 Sqft
Property Sub-Type Detached
Source BRIGHT
Property Description
This stunning Colonial-style home is tucked away in a prime Mineral County location, offering the perfect blend of comfort, charm, and convenience. Situated on a beautiful 1.35-acre lot at the end of a quiet cul-de-sac, this property provides both privacy and a family-friendly setting in one of the area's most desirable neighborhoods.
From the moment you arrive, you'll be impressed by the undeniable curb appeal—an oversized two-car garage, additional storage building with an overhead door, and a large welcoming front porch set the tone for all this home has to offer. Step out back and enjoy the massive deck, perfect for outdoor entertaining, with a partially wooded lot that enhances both seclusion and relaxation.
Inside, the home is clean, bright, and meticulously maintained. Sun-filled windows highlight the inviting floor plan featuring a spacious country kitchen, formal dining room, and generously sized bedrooms with plenty of closet space. The fully finished basement provides even more living space—ideal for a family room, home office, gym, or entertainment area.
Whether you're hosting gatherings, enjoying quiet evenings on the deck, or watching children play safely in the neighborhood, this property checks every box. Don't miss your chance to own this exceptional home in Windover Hills. Schedule your private showing today—homes like this don't last long!
Location
State WV
County Mineral
Zoning 101
Direction South
Rooms
Basement Fully Finished, Interior Access, Outside Entrance
Interior
Interior Features Carpet, Ceiling Fan(s), Dining Area, Family Room Off Kitchen, Floor Plan - Traditional, Kitchen - Eat-In, Walk-in Closet(s)
Hot Water Electric
Heating Heat Pump(s)
Cooling Central A/C
Equipment Dishwasher, Dryer, Oven/Range - Electric, Refrigerator, Washer, Water Heater, Built-In Microwave
Furnishings No
Fireplace N
Window Features Double Hung
Appliance Dishwasher, Dryer, Oven/Range - Electric, Refrigerator, Washer, Water Heater, Built-In Microwave
Heat Source Electric
Laundry Main Floor
Exterior
Exterior Feature Deck(s), Porch(es)
Parking Features Garage - Front Entry, Garage Door Opener, Oversized, Inside Access
Garage Spaces 6.0
Utilities Available Phone
Water Access N
View Trees/Woods
Roof Type Architectural Shingle
Street Surface Black Top
Accessibility None
Porch Deck(s), Porch(es)
Road Frontage HOA
Attached Garage 2
Total Parking Spaces 6
Garage Y
Building
Lot Description Backs to Trees, Landscaping, Rear Yard, Trees/Wooded
Story 3
Foundation Block
Above Ground Finished SqFt 1768
Sewer Public Sewer
Water Public
Architectural Style Colonial
Level or Stories 3
Additional Building Above Grade, Below Grade
New Construction N
Schools
High Schools Frankfort
School District Mineral County Schools
Others
Senior Community No
Tax ID 04 18Q000200000000
Ownership Fee Simple
SqFt Source 3536
Acceptable Financing Conventional, Cash, FHA, USDA, VA
Horse Property N
Listing Terms Conventional, Cash, FHA, USDA, VA
Financing Conventional,Cash,FHA,USDA,VA
Special Listing Condition Standard

GET MORE INFORMATION

REALTOR® | Lic# WV0030660






