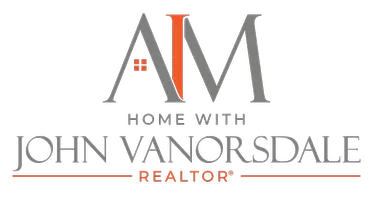
5 Beds
4 Baths
3,700 SqFt
5 Beds
4 Baths
3,700 SqFt
Key Details
Property Type Single Family Home
Sub Type Detached
Listing Status Coming Soon
Purchase Type For Sale
Square Footage 3,700 sqft
Price per Sqft $148
Subdivision Demory Farm
MLS Listing ID WVJF2019782
Style Colonial
Bedrooms 5
Full Baths 3
Half Baths 1
HOA Fees $35/mo
HOA Y/N Y
Abv Grd Liv Area 2,828
Year Built 2006
Available Date 2025-10-01
Annual Tax Amount $3,126
Tax Year 2025
Lot Size 0.257 Acres
Acres 0.26
Property Sub-Type Detached
Source BRIGHT
Property Description
Welcome to this beautifully upgraded brick-front colonial featuring 5 spacious bedrooms and 3.5 bathrooms, nestled in the highly desirable Demory Farms community. This exceptional home offers the perfect blend of elegance, comfort, and functionality—ideal for both everyday living and entertaining.
Step inside to discover gleaming hardwood floors, 9-foot ceilings on both the main and upper levels, and crown molding throughout. A bright bay window and vaulted ceilings in the formal dining room add architectural character, while recessed lighting enhances the warm, modern ambiance.
The expansive family room is the heart of the home, boasting a stone-faced gas fireplace, ceiling fan, floor-to-ceiling windows, and custom drapes and curtains—creating a cozy yet sophisticated space to relax or host gatherings.
The gourmet kitchen is a chef's dream, complete with granite countertops, a center island with cooktop, double wall ovens, and French doors that open to a large deck. The fenced backyard includes a patio area for outdoor entertaining, and a storage shed for lawn equipment and tools.
Upstairs, the luxurious primary suite features vaulted ceilings, a walk-in closet, and a spa-inspired ensuite bathroom with a corner Jacuzzi tub, tiled walk-in shower with glass doors, and his-and-hers vanities. The upper-level laundry room includes a washer and dryer for added convenience.
The fully finished walkout basement is perfect for an in-law suite or guest retreat, offering a kitchenette, living area, bedroom with walk-in closet, full bathroom, —providing privacy and comfort for extended family or visitors.
✨ This home has it all—space, style, and thoughtful upgrades throughout. Don't miss your chance to make it yours. Schedule your private tour today!
Location
State WV
County Jefferson
Zoning 101
Rooms
Basement Daylight, Partial, Connecting Stairway, Fully Finished, Poured Concrete, Walkout Level, Windows
Interior
Interior Features Ceiling Fan(s), Crown Moldings, Kitchen - Island, Kitchen - Gourmet, Recessed Lighting, Walk-in Closet(s), Wood Floors, Window Treatments, Central Vacuum
Hot Water Bottled Gas
Heating Heat Pump(s)
Cooling Central A/C
Fireplaces Number 1
Equipment Cooktop - Down Draft, Dishwasher, Disposal, Dryer, Icemaker, Microwave, Oven - Double, Refrigerator, Washer
Fireplace Y
Appliance Cooktop - Down Draft, Dishwasher, Disposal, Dryer, Icemaker, Microwave, Oven - Double, Refrigerator, Washer
Heat Source Propane - Metered
Laundry Upper Floor
Exterior
Parking Features Garage - Front Entry
Garage Spaces 2.0
Utilities Available Cable TV, Propane
Water Access N
Roof Type Architectural Shingle
Accessibility 2+ Access Exits
Attached Garage 2
Total Parking Spaces 2
Garage Y
Building
Story 3
Foundation Concrete Perimeter
Sewer Public Sewer
Water Public
Architectural Style Colonial
Level or Stories 3
Additional Building Above Grade, Below Grade
New Construction N
Schools
School District Jefferson County Schools
Others
HOA Fee Include Common Area Maintenance,Road Maintenance
Senior Community No
Tax ID 02 9B005700000000
Ownership Fee Simple
SqFt Source 3700
Security Features Security System
Special Listing Condition Standard

GET MORE INFORMATION

REALTOR® | Lic# WV0030660






