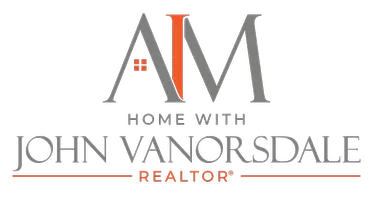
4 Beds
3 Baths
3,752 SqFt
4 Beds
3 Baths
3,752 SqFt
Key Details
Property Type Single Family Home
Sub Type Detached
Listing Status Coming Soon
Purchase Type For Sale
Square Footage 3,752 sqft
Price per Sqft $234
Subdivision Brookside
MLS Listing ID WVBE2044682
Style Colonial
Bedrooms 4
Full Baths 3
HOA Fees $350/ann
HOA Y/N Y
Abv Grd Liv Area 3,752
Year Built 2009
Available Date 2025-10-03
Annual Tax Amount $4,090
Tax Year 2025
Lot Size 4.200 Acres
Acres 4.2
Property Sub-Type Detached
Source BRIGHT
Property Description
Property Highlights:
Situated on two separate lots: 2.2-acre Lot #8 plus an additional Lot # 7 1.99-acre parcel, separate building lot can be sold or built on by a family member or friend, left vacant for additional room, control what happens next to you!. Beautifully landscaped grounds with a screened-in porch overlooking a gorgeous heated saltwater in-ground pool, complete with hardscape and extended concrete patio, plus recently repaved and expanded driveway. Gourmet kitchen featuring a gas range, center island, and eat-in area open to a spacious family room with cathedral ceilings and a cozy gas fireplace. Formal dining and living rooms for elegant gatherings. Main-level bedroom/office with full bath. Hardwood floors throughout the main level. Upstairs Retreat: Expansive primary suite with luxurious en suite bath and walk-in closet, two additional bedrooms with shared bath. Versatile bonus room ideal for play, work, or relaxation. Expansion Potential: Full basement with high ceilings—studded and ready to finish, with exterior exit. Full walk-up attic offering the opportunity to complete a four-story dream home. Upgraded water treatment system for peace of mind, plus new hot water heater and new HVAC.
This exceptional property combines timeless elegance with modern amenities and room to grow. Whether you're hosting summer pool parties or enjoying quiet evenings on the porch, this home is your private sanctuary. Schedule your private tour today and experience the lifestyle you deserve!
Location
State WV
County Berkeley
Zoning 101
Direction East
Rooms
Other Rooms Living Room, Dining Room, Primary Bedroom, Bedroom 2, Bedroom 3, Bedroom 4, Kitchen, Family Room, Other, Attic, Screened Porch
Basement Full
Main Level Bedrooms 1
Interior
Interior Features Breakfast Area, Carpet, Ceiling Fan(s), Central Vacuum, Combination Kitchen/Living, Crown Moldings, Double/Dual Staircase, Entry Level Bedroom, Floor Plan - Open, Kitchen - Eat-In, Kitchen - Island, Upgraded Countertops, Window Treatments, Wood Floors
Hot Water Electric
Heating Heat Pump(s)
Cooling Central A/C, Heat Pump(s)
Flooring Ceramic Tile, Hardwood, Carpet
Fireplaces Number 1
Equipment Built-In Microwave, Dishwasher, Dryer - Electric, Oven/Range - Gas, Refrigerator, Washer, Water Heater - High-Efficiency, Water Conditioner - Owned
Fireplace Y
Appliance Built-In Microwave, Dishwasher, Dryer - Electric, Oven/Range - Gas, Refrigerator, Washer, Water Heater - High-Efficiency, Water Conditioner - Owned
Heat Source Electric
Exterior
Parking Features Garage - Side Entry
Garage Spaces 2.0
Pool In Ground
Utilities Available Cable TV Available
Water Access N
View Scenic Vista
Roof Type Architectural Shingle
Street Surface Black Top
Accessibility None
Road Frontage HOA
Attached Garage 2
Total Parking Spaces 2
Garage Y
Building
Lot Description Additional Lot(s)
Story 4
Foundation Concrete Perimeter, Active Radon Mitigation
Sewer On Site Septic
Water Well
Architectural Style Colonial
Level or Stories 4
Additional Building Above Grade, Below Grade
Structure Type 9'+ Ceilings,Cathedral Ceilings,Dry Wall
New Construction N
Schools
School District Berkeley County Schools
Others
Senior Community No
Tax ID 03 11004200000000
Ownership Fee Simple
SqFt Source 3752
Special Listing Condition Standard

GET MORE INFORMATION

REALTOR® | Lic# WV0030660






