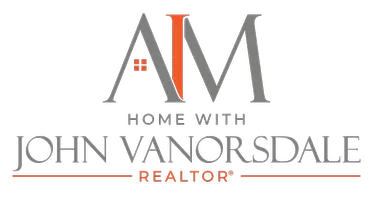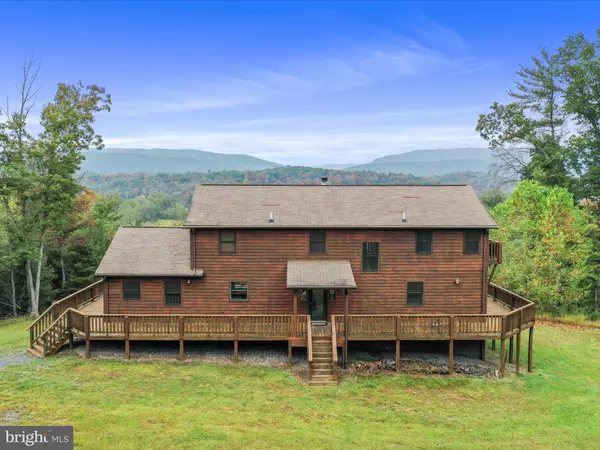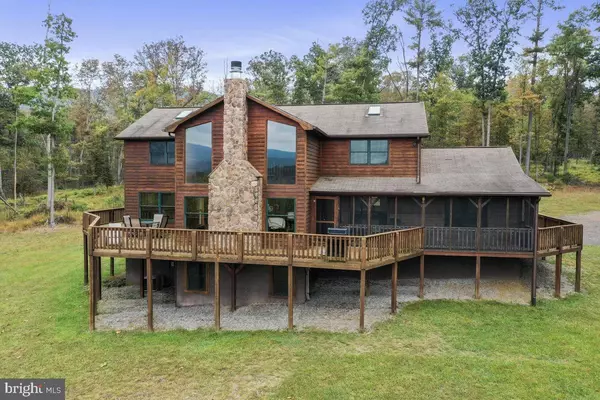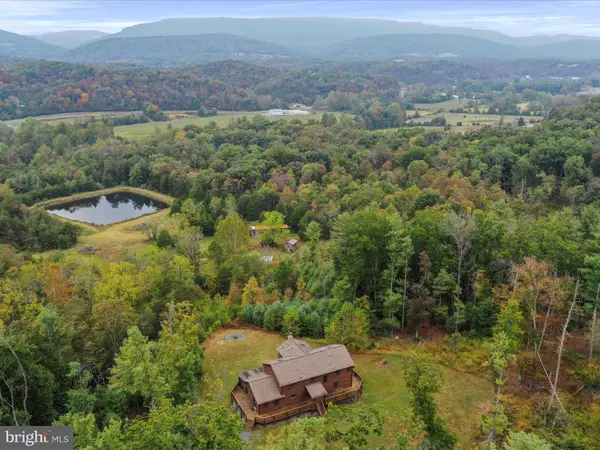
4 Beds
4 Baths
2,364 SqFt
4 Beds
4 Baths
2,364 SqFt
Key Details
Property Type Single Family Home
Sub Type Detached
Listing Status Pending
Purchase Type For Sale
Square Footage 2,364 sqft
Price per Sqft $380
Subdivision None Available
MLS Listing ID WVHD2003158
Style Cabin/Lodge
Bedrooms 4
Full Baths 3
Half Baths 1
HOA Y/N N
Abv Grd Liv Area 2,364
Year Built 2011
Annual Tax Amount $1,984
Tax Year 2025
Lot Size 33.960 Acres
Acres 33.96
Property Sub-Type Detached
Source BRIGHT
Property Description
The main floor includes a primary suite with direct porch access, an ensuite bath with double vanity and walk-in closet, a mudroom with laundry and half bath, and a bonus bedroom or office with mountain views. Upstairs, two additional suites each offer ensuite baths, skylights, and dramatic views—one with a Juliet balcony. Custom woodwork details are found throughout, while the unfinished basement provides nearly 1,500 square feet of daylight walkout space with high ceilings and a rough-in for an additional bathroom, ready to be finished into expanded living space. Central heat and air conditioning and a water softener ensure year-round comfort.
Outdoor living shines with a screened porch off the kitchen, a full wraparound deck offering 360-degree views, and a firepit for evenings under the stars. The property is exceptionally private, with multiple access points including a deeded right-of-way across the Lost River to State Route 259. Adding even more value are additional structures out of view from the main home: a charming old farmhouse with potential as a rental, studio, or workshop; a barn/garage ideal for tractors, ATVs, and equipment storage; and two smaller rustic buildings—an old spring house and a storage shed.
Blending lodge architecture, quality finishes, and the serenity of its natural setting, this property offers a rare opportunity for a private residence, a weekend escape, or a multi-use retreat with income potential. Enhancing the experience, outdoor adventures await with Lost River State Park at your doorstep, along with easy access to local markets, restaurants, boutique shops, and entertainment. Click the video link and explore the Interactive Virtual Tour of this incredible home.
Location
State WV
County Hardy
Zoning 112
Rooms
Basement Daylight, Full, Full, Outside Entrance, Interior Access, Rough Bath Plumb, Space For Rooms, Side Entrance, Walkout Level, Windows
Main Level Bedrooms 2
Interior
Interior Features Ceiling Fan(s), Combination Kitchen/Dining, Dining Area, Entry Level Bedroom, Exposed Beams, Floor Plan - Open, Kitchen - Gourmet, Kitchen - Island, Recessed Lighting, Skylight(s), Upgraded Countertops, Water Treat System, Other
Hot Water Electric
Heating Heat Pump(s)
Cooling None
Flooring Ceramic Tile, Luxury Vinyl Plank
Fireplaces Number 1
Fireplaces Type Mantel(s), Stone, Wood
Equipment Built-In Microwave, Dishwasher, Dryer, Oven - Wall, Oven/Range - Electric, Refrigerator, Washer
Furnishings No
Fireplace Y
Appliance Built-In Microwave, Dishwasher, Dryer, Oven - Wall, Oven/Range - Electric, Refrigerator, Washer
Heat Source Electric
Laundry Main Floor
Exterior
Exterior Feature Porch(es), Deck(s), Balcony, Screened, Wrap Around
Garage Spaces 20.0
Utilities Available Electric Available, Under Ground
Waterfront Description None
Water Access Y
Water Access Desc Fishing Allowed,Private Access
View Panoramic, Mountain, Pond, Trees/Woods, Water
Roof Type Architectural Shingle
Street Surface Gravel
Accessibility None
Porch Porch(es), Deck(s), Balcony, Screened, Wrap Around
Road Frontage Easement/Right of Way
Total Parking Spaces 20
Garage N
Building
Lot Description Backs to Trees, Front Yard, Irregular, Level, Mountainous, Pond, Private, Rural, Secluded, Stream/Creek, Unrestricted
Story 3
Foundation Concrete Perimeter, Slab
Above Ground Finished SqFt 2364
Sewer On Site Septic
Water Well
Architectural Style Cabin/Lodge
Level or Stories 3
Additional Building Above Grade, Below Grade
Structure Type Wood Ceilings,Dry Wall,Wood Walls
New Construction N
Schools
School District Hardy County Schools
Others
Senior Community No
Tax ID 02 487009000000000
Ownership Fee Simple
SqFt Source 2364
Security Features Security Gate
Special Listing Condition Standard
Virtual Tour https://my.matterport.com/show/?m=UqY4noBA6Pw&mls=1

GET MORE INFORMATION

Broker | Lic# WV0030660






