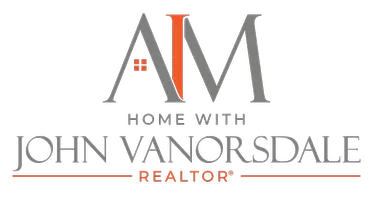Bought with Bonnie L Bean • WEST VIRGINIA LAND & HOME REALTY
$795,000
$849,500
6.4%For more information regarding the value of a property, please contact us for a free consultation.
5 Beds
5 Baths
8,254 SqFt
SOLD DATE : 04/05/2024
Key Details
Sold Price $795,000
Property Type Single Family Home
Sub Type Detached
Listing Status Sold
Purchase Type For Sale
Square Footage 8,254 sqft
Price per Sqft $96
Subdivision Timberlake Estatees
MLS Listing ID WVMI2000878
Sold Date 04/05/24
Style Colonial
Bedrooms 5
Full Baths 5
HOA Fees $41/ann
HOA Y/N Y
Abv Grd Liv Area 6,854
Year Built 1996
Annual Tax Amount $4,523
Tax Year 2021
Lot Size 4.090 Acres
Acres 4.09
Property Sub-Type Detached
Source BRIGHT
Property Description
IF YOU'RE LOOKING FOR A PLACE TO CALL HOME, BUT ONE WITH NUMEROUS AMENITIES TO MAKE LIFE AS COMFORTABLE AS POSSIBLE. STUNNING 4.09 ACRE SHOWPLACE WITH LUSH GREEN LAWNS, SHADE TREES AND STREAM IS LOCATED IN A PRIME UPSCALE RESIDENTIAL AREA WITHIN 10 MINUTES OF DOWNTOWN KEYSER. MAGNIFICENT 14 ROOM, TWO-STORY (TOTAL BRICK) GEORGIAN MANOR CONTAINS 6,000 SQ. FT. OF LIVING SPACE DISTRIBUTED OVER 3 SEPARATE LEVELS. SPECIALLY DESIGNED FOR EXECUTIVE LIVING AND ENTERTAINING, THE LOWER LEVEL FEATURES A FULL FINISHED BASEMENT W CUSTOM TONGUE & GROOVE CHERRY, OAK & WALNUT PANELING, AN EXPANSIVE WET BAR WITH THE FINEST FIXTURES, “THEATER” ROOM, GAS LOG FIREPLACE & FULL BATH W/SAUNA. UPSTAIRS GRAND MAIN ENTRANCE W OAK STAIRWAY, MARBLE TILE FLOOR AND FORMAL DINING & LIVING ROOM, BRICK FIREPLACE, PICTURE-FRAME SOLID CHERRY PANELED DEN WITH GALLERY BOOKCASES AND A COMPLETE CUSTOMIZED GOURMET KITCHEN WITH ALL NEW APPLIANCES INCLUDED, BREAKFAST AREA AND CERAMIC TILE FLOORING. DESERVING MUCH ATTENTION, THE POSH MASTER BEDROOM SUITE FEATURES A MARBLE (REMOTE) GAS LOG FIREPLACE, TONGUE & GROOVE OAK PANELED WALLS, A LARGE LUXURIOUS FULL BATH, 14'X14' DRESSING COMPLEX (WALK-IN CLOSET) WITH CERAMIC TILE FLOOR, JACUZZI AND WALK-IN CERAMIC TILE SHOWER UNIT. FOUR ADDITIONAL BEDROOMS, WALK-IN CLOSETS AND 3½ BATHS COMPLETE THE LIVING AREA IN THIS GRAND HOME. CERTAIN OTHER ESTATE FEATURES INCLUDE A PAVED DRIVEWAY W/ LIGHTED ENTRANCE PILLARS, 2 CAR ATTACHED GARAGE AND 2 CAR DETACHED GARAGE, PLUS BRAND NEW 35 YR. ROOF & "LEAF FILTER" GUTTER PROTECTION!! MANY MORE AMENITIES TOO NUMEROUS TO LIST. CALL FOR MORE DETAILS AND APPOINTMENT.
Location
State WV
County Mineral
Zoning 101
Rooms
Other Rooms Living Room, Dining Room, Bedroom 2, Bedroom 3, Bedroom 4, Bedroom 5, Kitchen, Foyer, Bedroom 1, Study, Laundry, Office, Recreation Room, Utility Room
Basement Fully Finished
Main Level Bedrooms 2
Interior
Interior Features Carpet, Recessed Lighting, Entry Level Bedroom, Dining Area, Breakfast Area, WhirlPool/HotTub, Walk-in Closet(s), Tub Shower, Bar
Hot Water Propane
Heating Other
Cooling Central A/C
Flooring Hardwood, Ceramic Tile, Marble, Carpet
Fireplaces Number 3
Fireplaces Type Fireplace - Glass Doors, Gas/Propane
Equipment Disposal, Refrigerator, Dishwasher, Microwave
Fireplace Y
Appliance Disposal, Refrigerator, Dishwasher, Microwave
Heat Source Propane - Owned
Laundry Dryer In Unit, Washer In Unit
Exterior
Exterior Feature Deck(s)
Parking Features Garage - Front Entry
Garage Spaces 8.0
Water Access Y
Water Access Desc Fishing Allowed
View Mountain, Trees/Woods
Roof Type Architectural Shingle
Accessibility 2+ Access Exits
Porch Deck(s)
Attached Garage 2
Total Parking Spaces 8
Garage Y
Building
Lot Description Front Yard, Landscaping, Partly Wooded, Rear Yard
Story 3
Foundation Concrete Perimeter
Sewer On Site Septic
Water Public
Architectural Style Colonial
Level or Stories 3
Additional Building Above Grade, Below Grade
Structure Type Wood Walls
New Construction N
Schools
Middle Schools Keyser
High Schools Keyser
School District Mineral County Schools
Others
Senior Community No
Tax ID 06 22003100000000
Ownership Fee Simple
SqFt Source Estimated
Special Listing Condition Standard
Read Less Info
Want to know what your home might be worth? Contact us for a FREE valuation!

Our team is ready to help you sell your home for the highest possible price ASAP

GET MORE INFORMATION
REALTOR® | Lic# WV0030660






